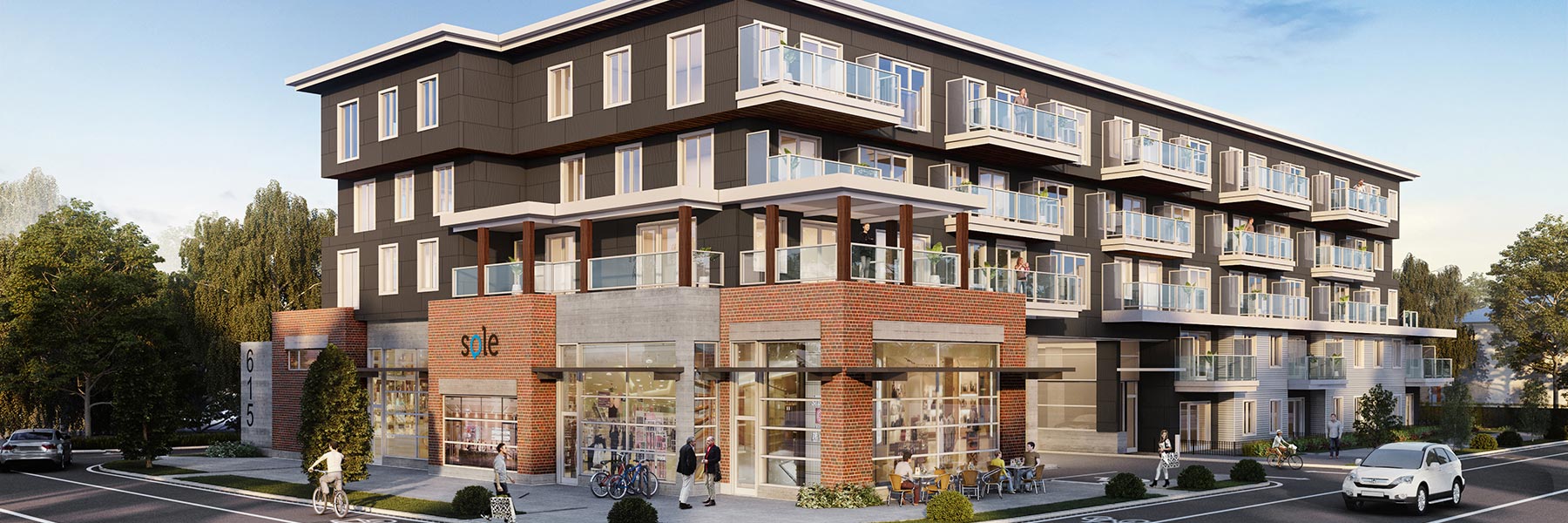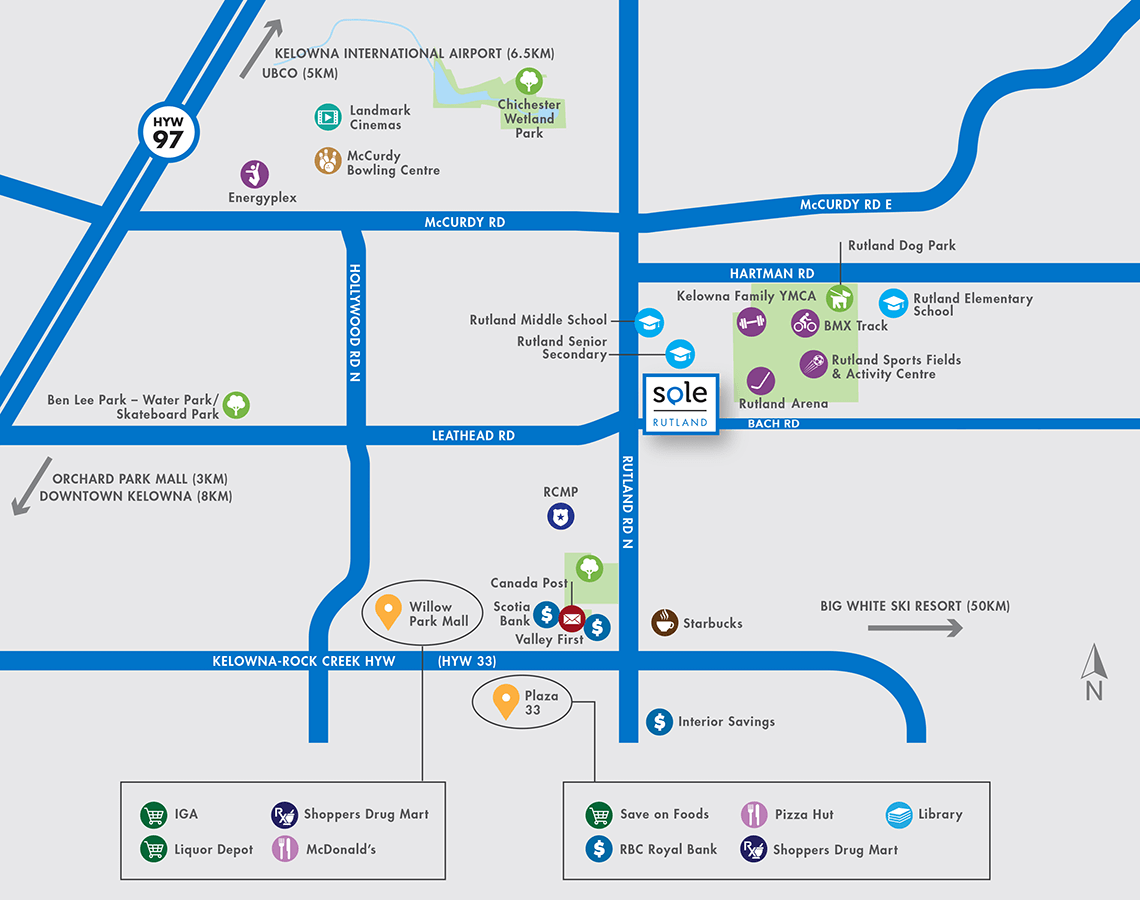Big Life. Small Footprint.
SOLE Rutland floor plans allow you to live large in smaller spaces.
Scroll over the SOLE Rutland footprints below. Explore our floor plans, ranging from Studios to exciting Three Bedroom Penthouses. Click on your home of choice to view the detailed floor plans. Experience SOLE Rutland’s smart space living, studio, one and two bedroom condominiums, 2 bedroom jr. suites and two and three bedroom Penthouse condominiums.
Learn more about SOLE Rutland home features here.
Floor Plan Filters
SOLE Rutland – New Kelowna Condos – 1st Floor
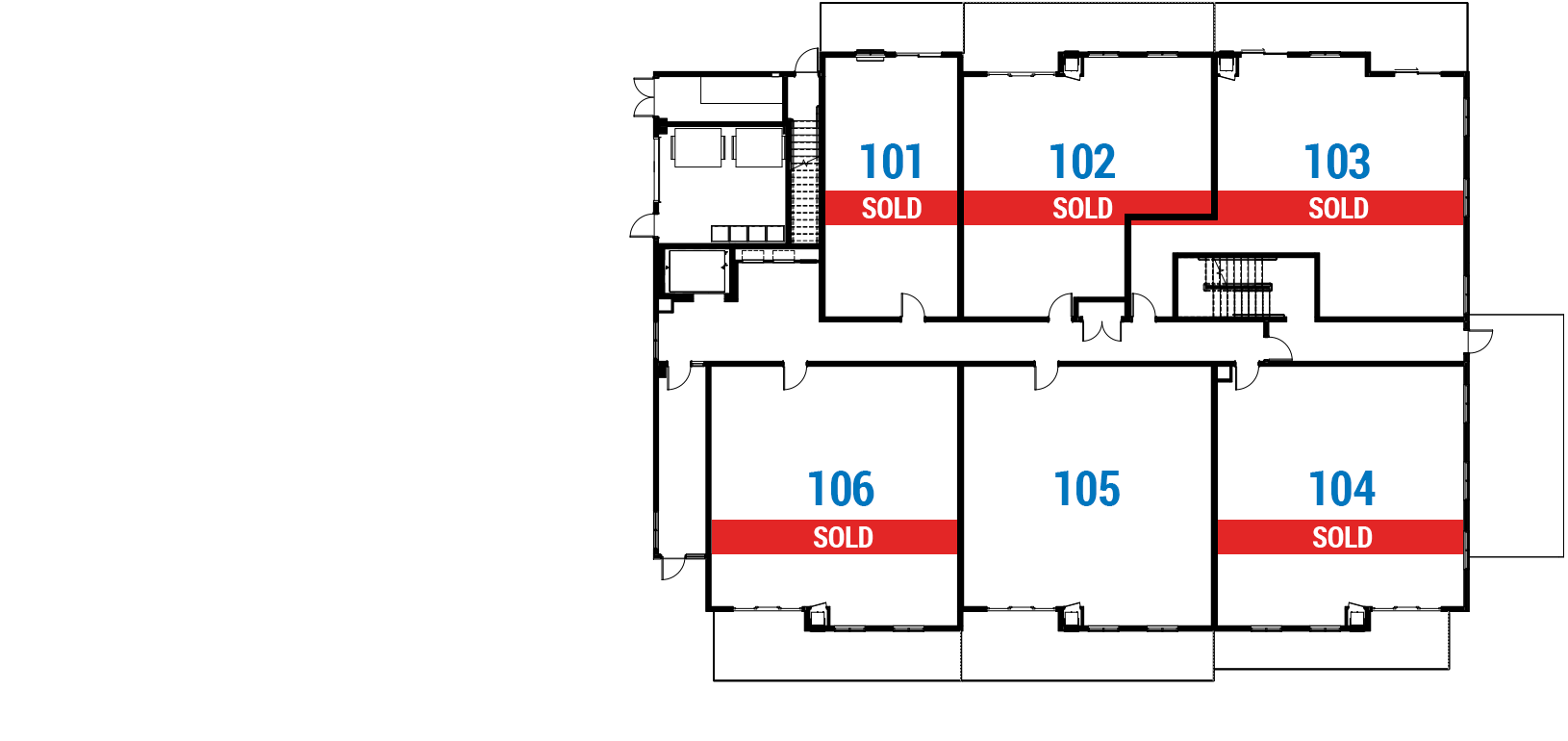
SOLE Rutland – New Kelowna Condos –
2nd Floor
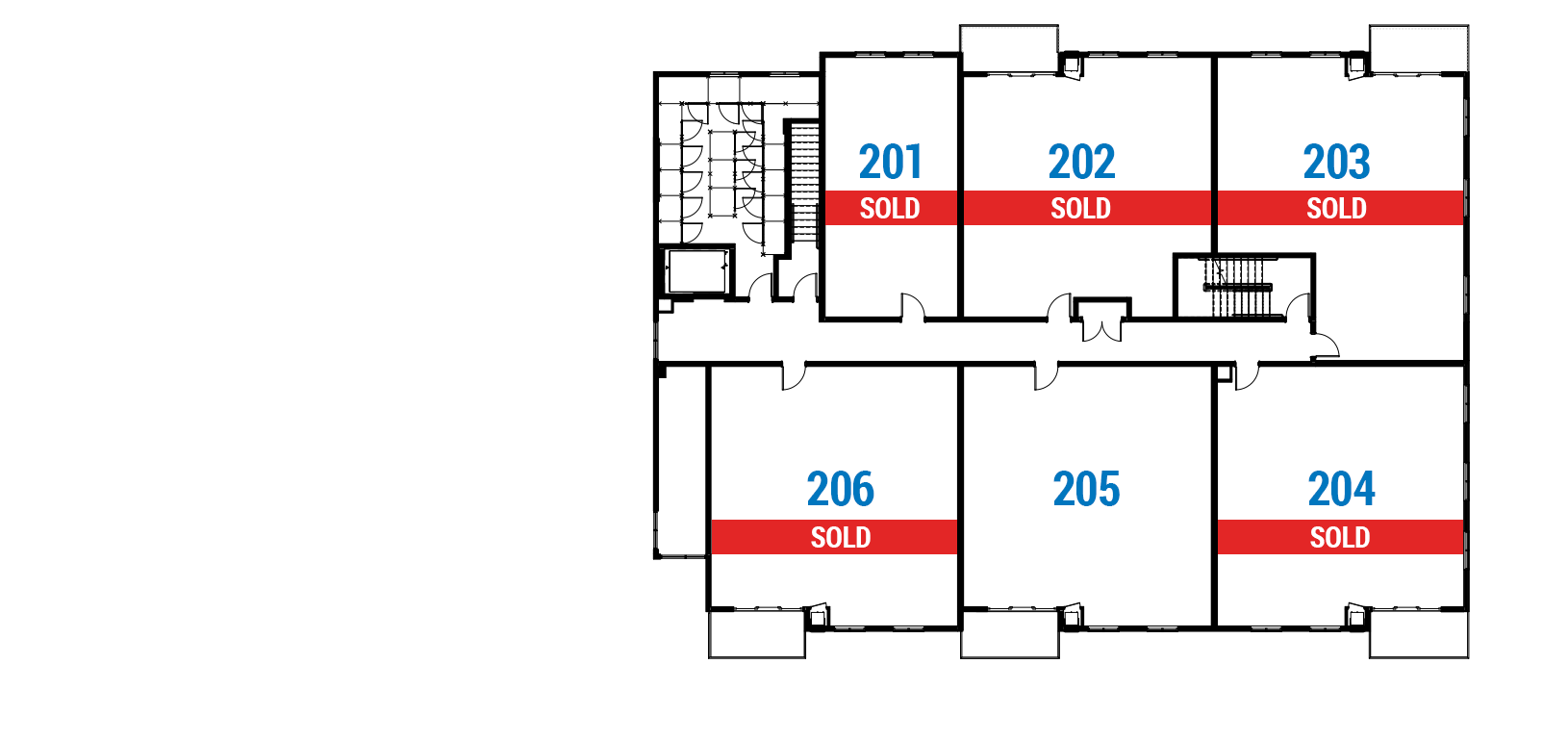
SOLE Rutland – New Kelowna Condos –
3rd Floor
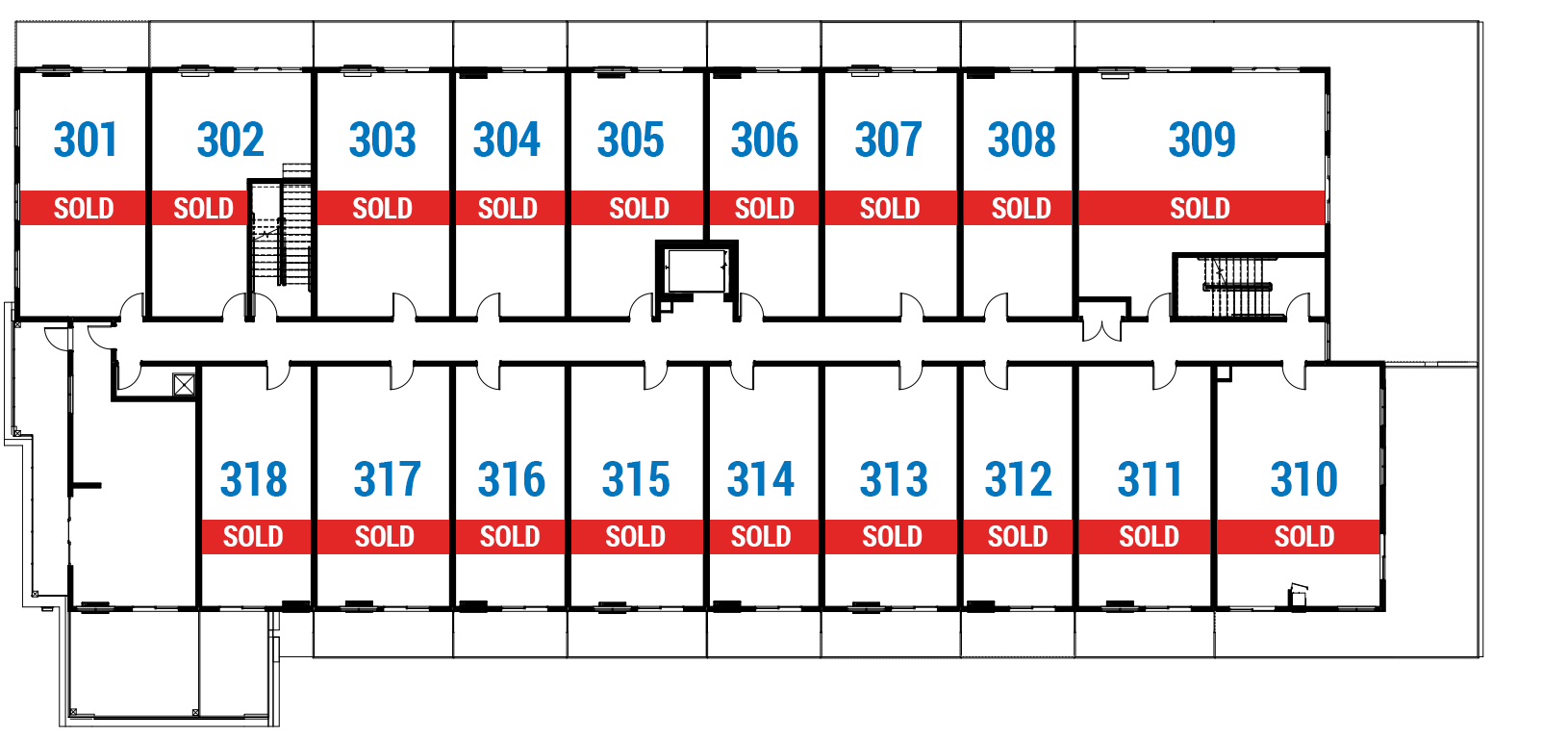
SOLE Rutland – New Kelowna Condos –
4th Floor
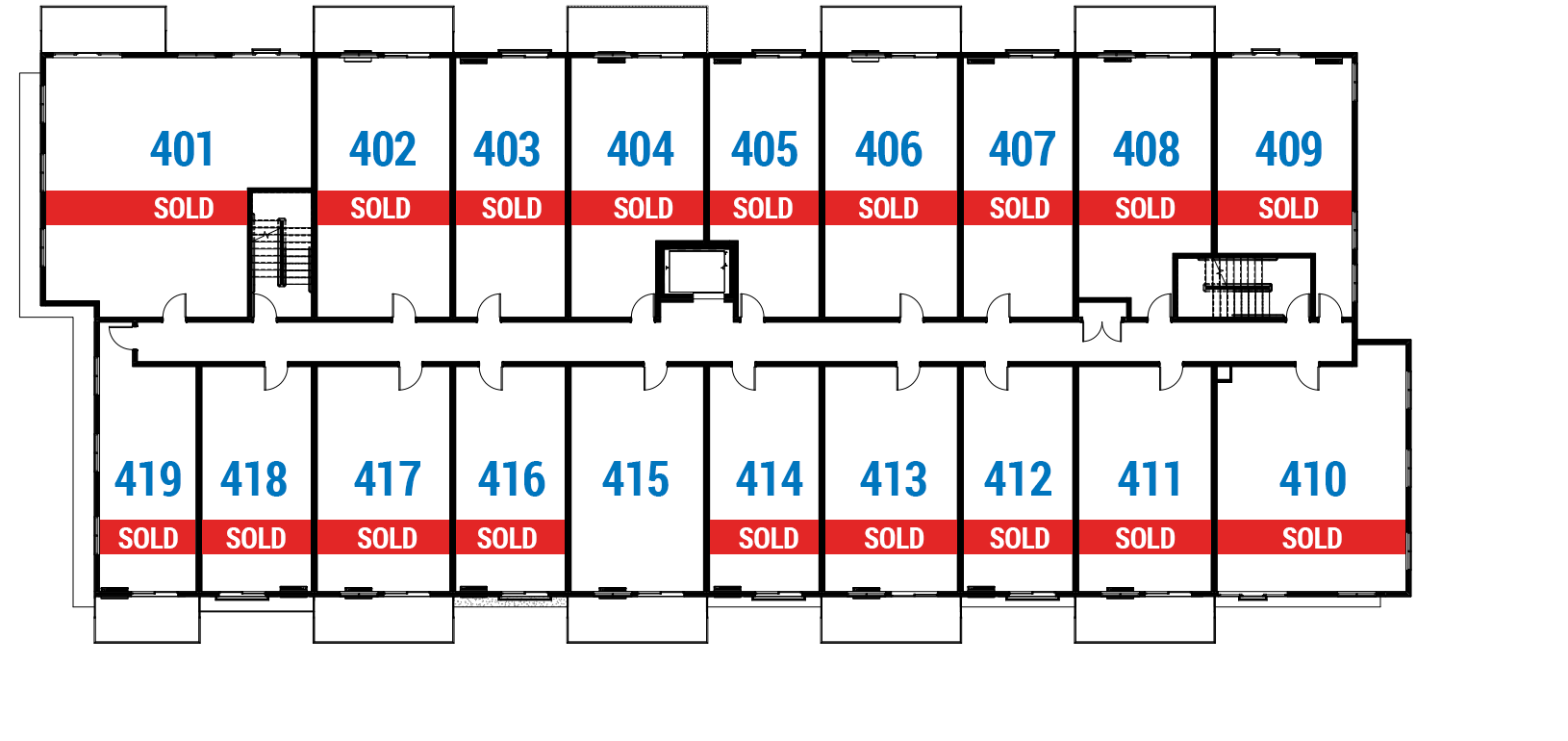
SOLE Rutland – New Kelowna Condos –
5th Floor
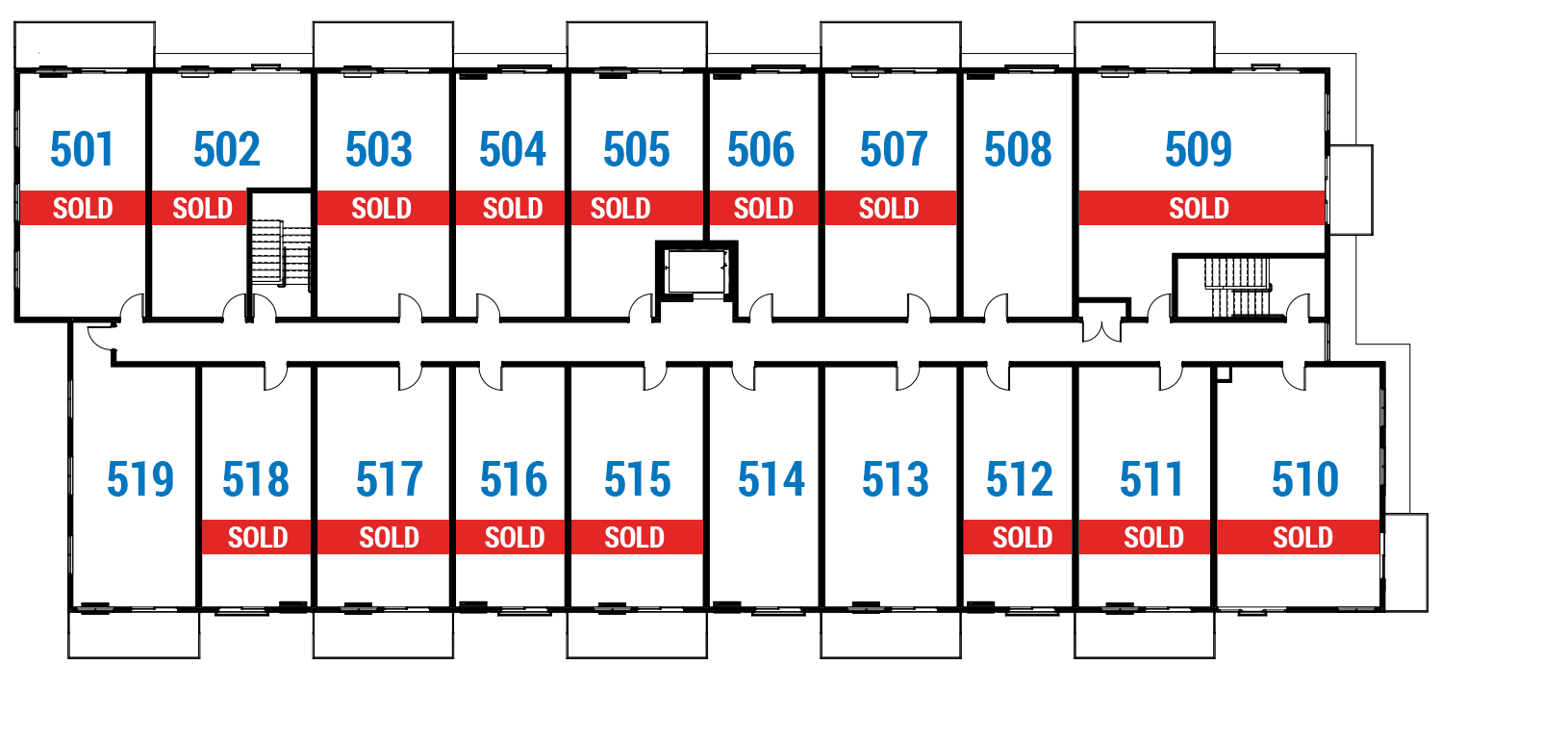
Dimensions, layouts and specifications are approximates only and subject to change without notice. All drawings and renderings are artist’s conceptions only. Floor plans as represented are not to scale. E. & O.E.

